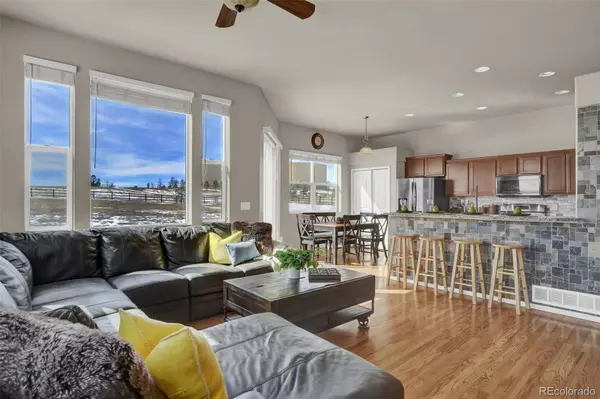$725,000
$725,000
For more information regarding the value of a property, please contact us for a free consultation.
5 Beds
3 Baths
3,602 SqFt
SOLD DATE : 04/29/2022
Key Details
Sold Price $725,000
Property Type Single Family Home
Sub Type Single Family Residence
Listing Status Sold
Purchase Type For Sale
Square Footage 3,602 sqft
Price per Sqft $201
Subdivision Meridian Ranch
MLS Listing ID 4618146
Sold Date 04/29/22
Bedrooms 5
Full Baths 3
Condo Fees $89
HOA Fees $7/ann
HOA Y/N Yes
Originating Board recolorado
Year Built 2015
Annual Tax Amount $3,735
Tax Year 2020
Lot Size 1.150 Acres
Acres 1.15
Property Description
Welcome home to 11472 Lobo Peak Drive. This beautiful house is situated on over an acre that is fully fenced and at the end of a quiet cul-du-sac. Walking trails are just a few steps from the garage and the recreation center, complete with a pool and gym, is less than a mile away. This Classic Home has 5 beds/ 3 bathrooms, three- car garage, large office and two fireplaces. The main level is open and bright with a bonus area that can be used as a sitting room or formal dining room. Continuing down the hall on the main level is the large master bedroom with fireplace and 5 piece bath as well as the office for a short commute to work or simply a room to escape. Walk down the rod iron and wood staircase to the remaining three bedrooms and huge rec room. There is a finished bathroom and an unfinished room that is plumbed for a future bath should you decide you want one more. Loads of storage for all of your decorations or keepsakes. Finishing off the tour is the three car garage with EV plug. This one wont last!
Location
State CO
County El Paso
Zoning PUD
Rooms
Basement Finished, Full
Main Level Bedrooms 2
Interior
Heating Forced Air, Natural Gas
Cooling Central Air
Fireplaces Number 2
Fireplaces Type Gas
Fireplace Y
Appliance Dishwasher, Disposal, Microwave, Refrigerator
Exterior
Garage Spaces 3.0
Utilities Available Electricity Connected, Natural Gas Connected
Roof Type Composition
Total Parking Spaces 3
Garage Yes
Building
Lot Description Cul-De-Sac, Level, Sprinklers In Front, Sprinklers In Rear
Story One
Sewer Public Sewer
Water Public
Level or Stories One
Structure Type Frame, Stucco
Schools
Elementary Schools Meridian Ranch
Middle Schools Falcon
High Schools Falcon
School District District 49
Others
Senior Community No
Ownership Individual
Acceptable Financing Cash, Conventional, FHA, VA Loan
Listing Terms Cash, Conventional, FHA, VA Loan
Special Listing Condition None
Read Less Info
Want to know what your home might be worth? Contact us for a FREE valuation!

Our team is ready to help you sell your home for the highest possible price ASAP

© 2024 METROLIST, INC., DBA RECOLORADO® – All Rights Reserved
6455 S. Yosemite St., Suite 500 Greenwood Village, CO 80111 USA
Bought with eXp Realty, LLC

"My job is to find and attract mastery-based agents to the office, protect the culture, and make sure everyone is happy! "






